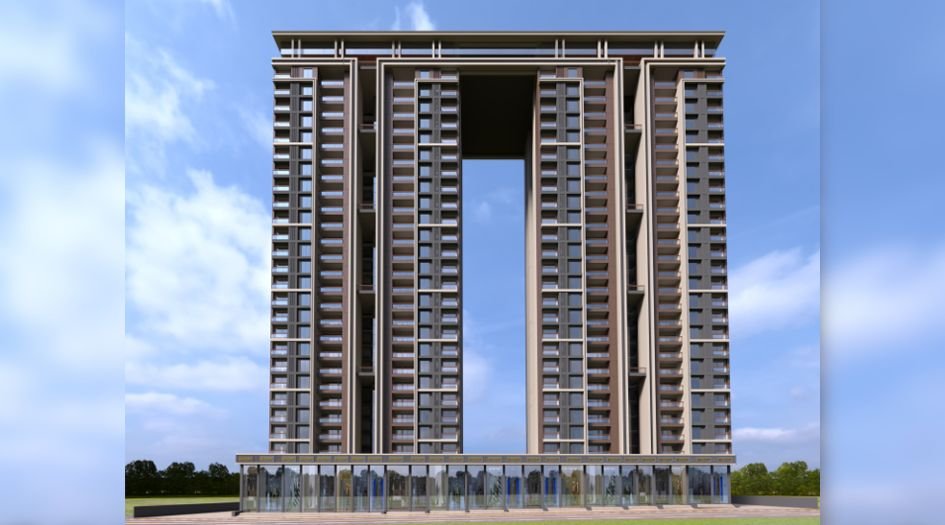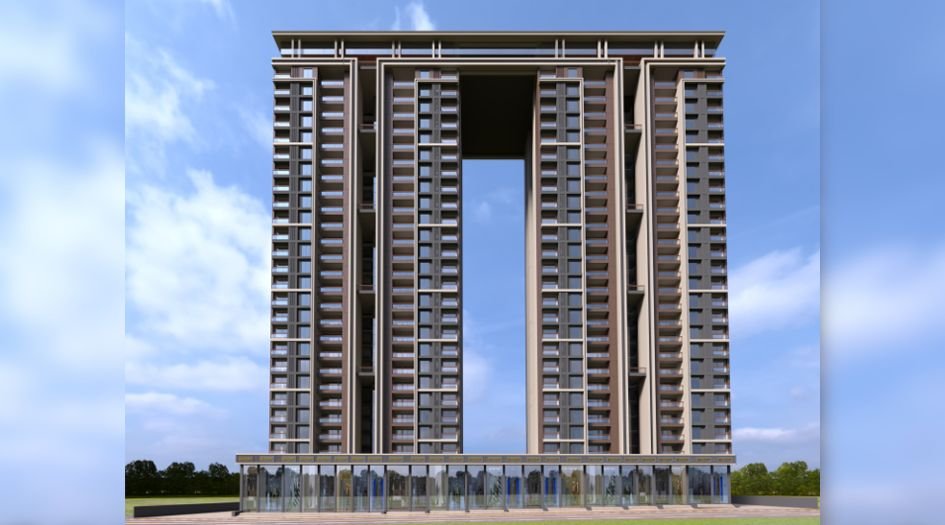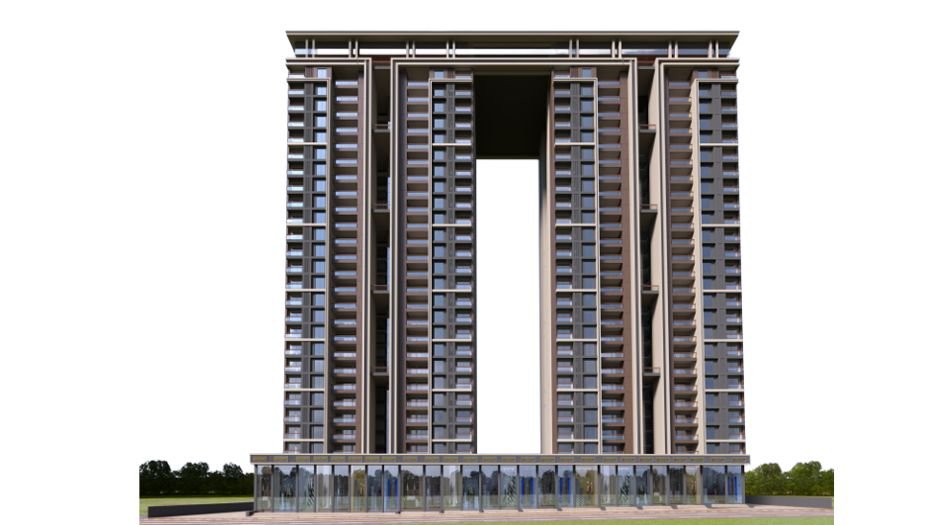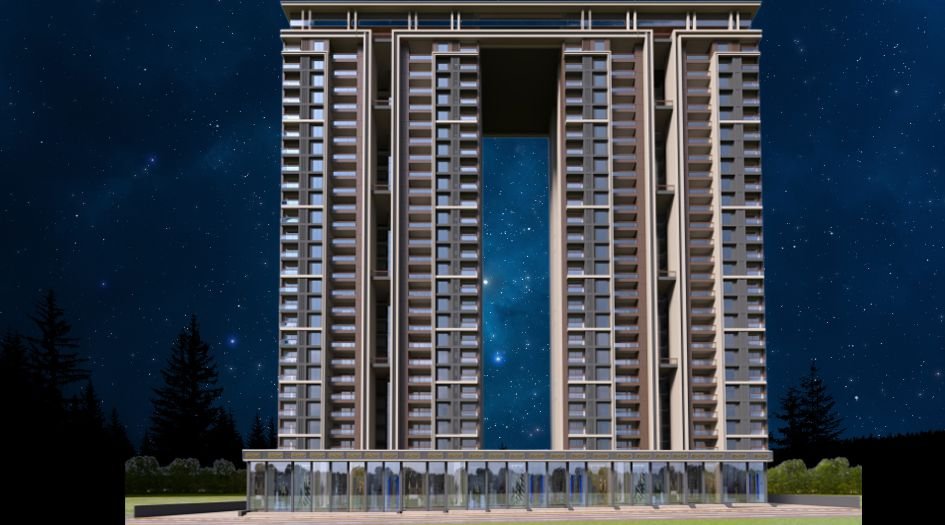For Best Offers Fill Your Details

Knest Constructions LLP
Developer

Ravet, Pune
Location
Knest Capri Ravet is a Project by Knest Constructions LLP situated in the most premium location of Pune, Ravet, Beside Celestial City Phase 2 SB Patil Road offers 3 BHK Flats with the availability of Jodi Apartments. Also get Floor Plan, Price Sheet, RERA ID, Reviews, Possession Timeline, Construction Status, Location Advantages, Address, Amenities & Specifications. Knest Constructions LLP Knest Capri Pune is an Exclusive Tower of G+24 Storeys. Knest Constructions LLP Pune Property Features Amenities like Yoga Deck, Library, Kids Play Area, Co-working Space, Gym, Swimming pool, Badminton Court, Zen Garden, Indoor kids. Knest Capri Pune Has Excellent Connectivity Lifeline Multi Hospital - 5 Mins, Reliance Mart - One Mall - 5 Mins, HDFC - 5 Mins, Mumbai - Bangalore Highway - 8 Mins, Akurdi Railway Station - 10 Mins, Wakad Metro Station - 15 Mins.
Ravet is well-connected to Baner, Pashan, Balewadi, Tathawade, Karve Nagar, Pimple Nilakh
Knest Constructions LLP has many ongoing, upcoming & completed Projects The Saga - Nigdi, Connect - Nigdi, Navyam - Ravet, Miraya Pradhikaran - Nigdi I


Project Name
Knest Capri
Location
Ravet, Pune
Developer Name
Knest Constructions LLP
TOTAL TOWERS
1
FLOORS
G + 24 Storey
APARTMENTS
3 BHK
AREA
1135 – 1220 Sqft
POSSESSION
Under Construction
RESEDENTIAL
Property| High-rise Towers of 3 BHK Residences |
| Just 4 Apartments on each floor |
| 25+ Luxe Amenities |
| Spacious Layouts with Maximum Liveable Area |
| 3-side Open - Superb Ventiation, Spectacular Views & Ample Sunlight |
| Congenial Community |
| Unrivaled City Center Lifestyle |
| 2 mins from SB Patil Schooli Mukai Chowk, Nigdi BRTS Road and Aundh BRTS Road |

Knest-Capri-About-Us

Knest-Capri-Banner-1

Knest-Capri-Banner-2
Knest Constructions LLP is a reputable developer in the real estate industry, known for delivering high-quality residential and commercial projects. With a focus on customer satisfaction and innovative design, Knest Constructions creates spaces that blend modern architecture, functionality, and sustainability. Their commitment to excellence and attention to detail has earned them a strong reputation among homebuyers and investors, making them a trusted name in the industry.
CAPRI SALES OFFICE, Sr. No 93/1/2, Beside Celestial City Phase 2,Ravet, PCMC, 412101.
Knest Capri offers 3 BHK homes ranging from Carpet 1135 to 1220 Sqft.
The project includes over 25 amenities such as a Yoga Deck, Library, Kids Play Area, Co-working Space, Gym, Swimming pool, Badminton Court, Zen Garden, Indoor kids and more.
Located Nearby Lifeline Multi Hospital - 5 Mins, Reliance Mart - One Mall - 5 Mins, HDFC - 5 Mins, Mumbai - Bangalore Highway - 8 Mins, Akurdi Railway Station - 10 Mins, Wakad Metro Station - 15 Mins, the property offers excellent connectivity.
Yes, Knest Capri is an RERA-authorized project with MahaRERA number P52100077412.
MahaRERA Registration Number: Knest Capri - P52100077412.
The pricing information presented on this website is subject to alteration without advance notification, and the assurance of property availability cannot be guaranteed. The images showcased on this website are for representational purposes only and may not accurately reflect the actual properties. We may share your data with Real Estate Regulatory Authority (RERA) registered Developers for further processing as necessary. Additionally, we may send updates and information to the mobile number or email address registered with us. All rights reserved. The content, design, and information on this website are protected by copyright and other intellectual property rights. Any unauthorized use or reproduction of the content may violate applicable laws. For accurate and up-to-date information regarding services, pricing, availability, and any other details, it is recommended to contact us directly through the provided contact information on this website. Thank you for visiting our website.
